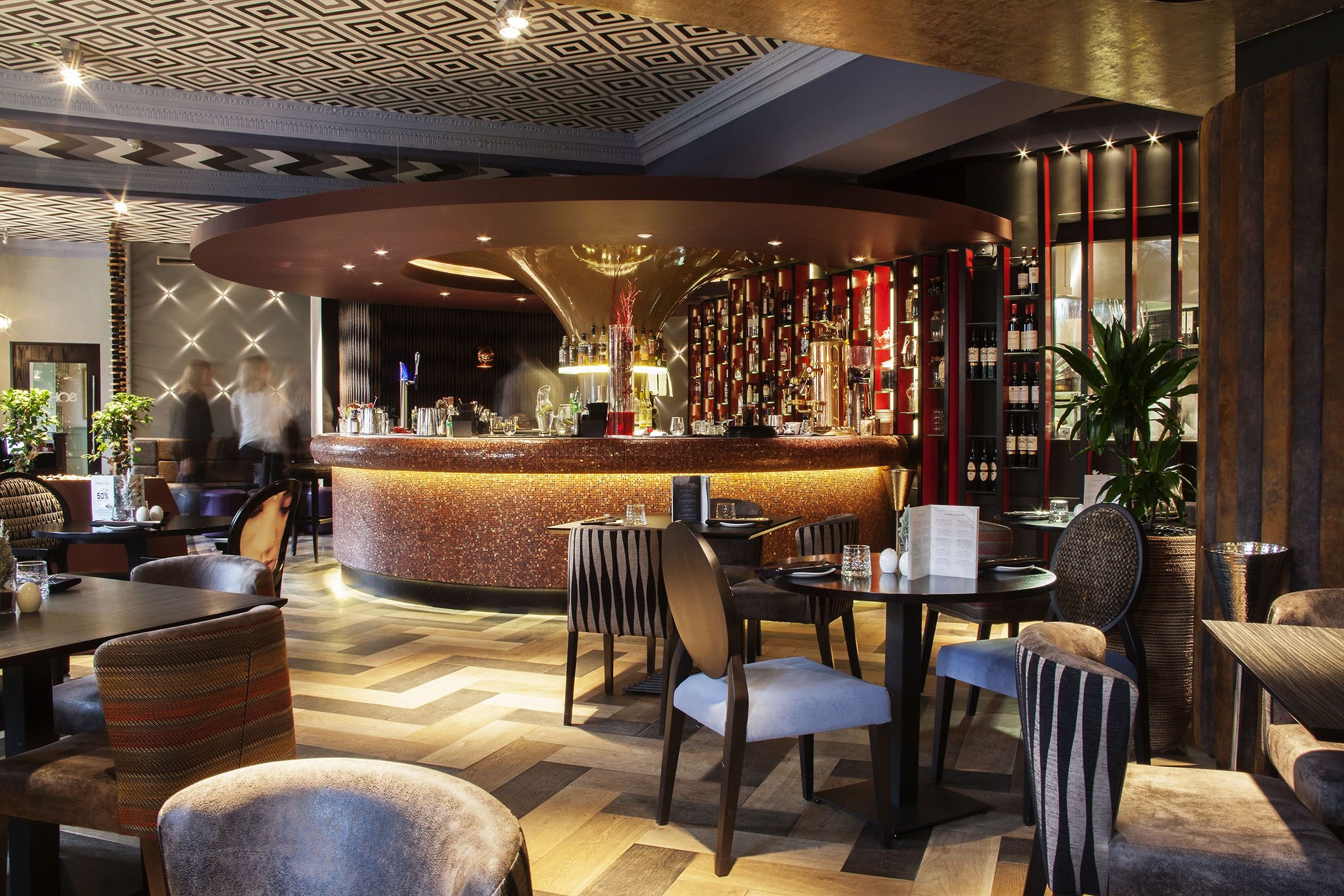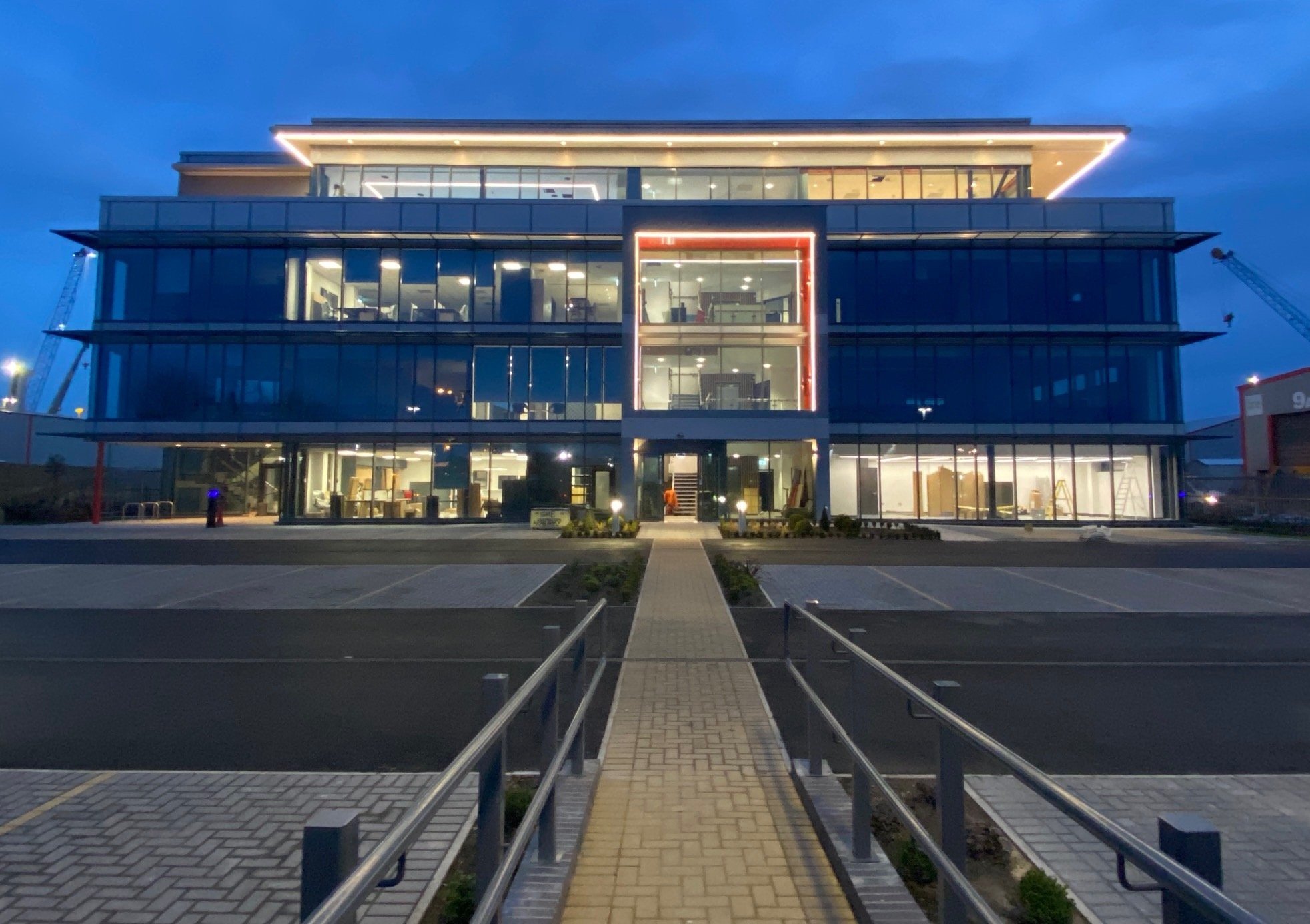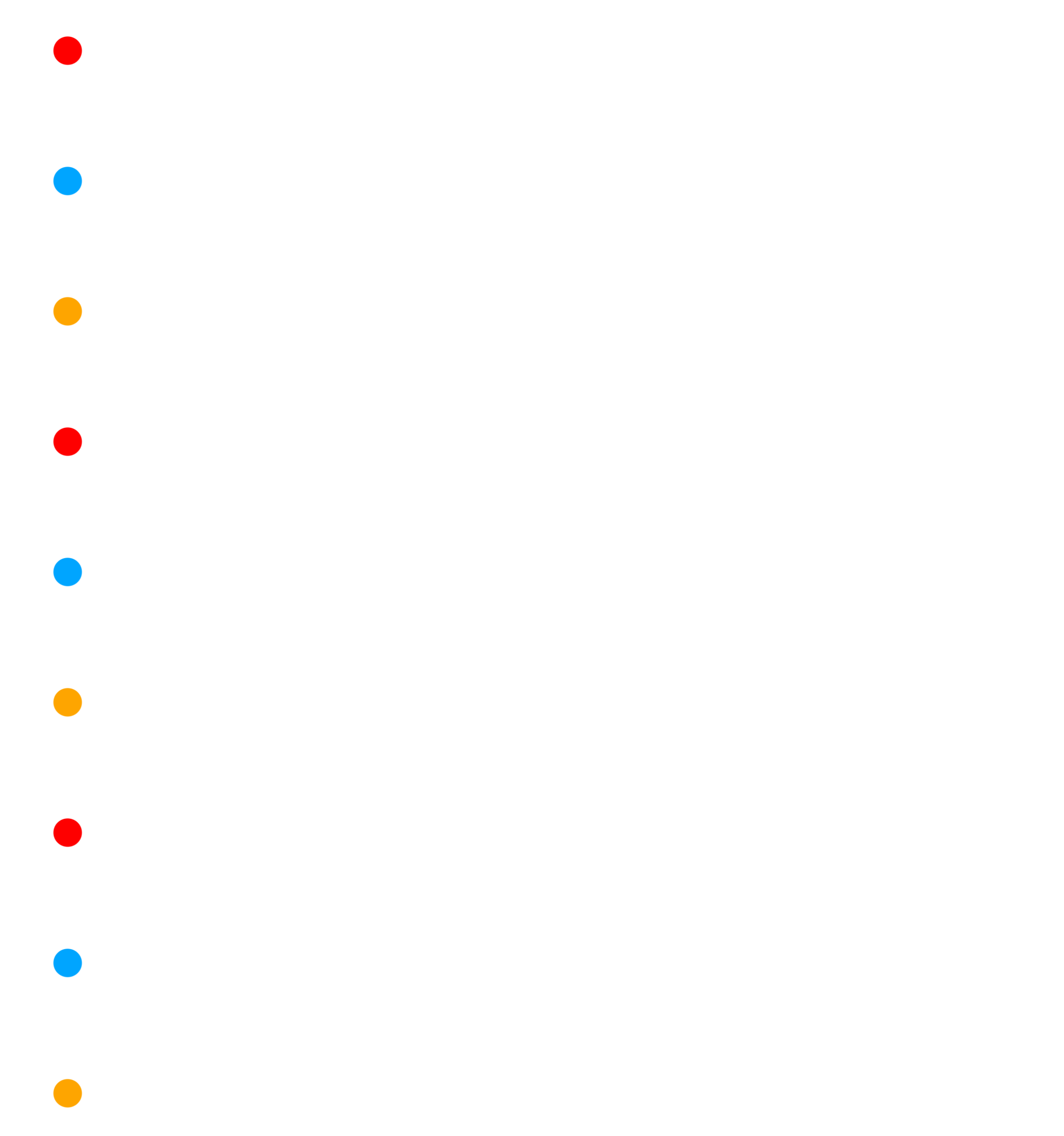
We offer the full range of architectural services from design to delivery and provide a personal, professional and flexible approach. we are passionate about our work and love what we do.
The architectural services we offer cover: feasibility studies; design sketches; planning application drawings and documents; contract and construction management and building regulation compliance. We also offer a full commercial interior design service.
We see every project as an exciting new venture, from getting to grips with the constraints of a particular brand; working in challenging buildings; overcoming diverse geographical settings and maximizing commercial potential. Our work covers a broad range of sectors:
Our Services
-

Architecture
The environment we occupy has a significant impact on our mood and how we live. That is why we collaborate closely with our clients to design spaces they are happy to call their own. We create buildings that are functional, beautiful, environmentally friendly and enjoyable to occupy. We make full use of 3D modelling to express our design ideas and adopt an integrated approach to design.
-

Commercial Interior Design
Our holistic approach to design ensures that no element is overlooked.. As a result, many of our projects have involved both architecture and interior design. This provides a unified, high-quality finish, in which each aspect has been carefully researched and planned. Throughout the design process, we work closely with our clients to ensure the finished space meets their needs , whilst reflecting their own personal style and taste.
-

Project Management
As Architectural Project Managers we have extensive experience in overseeing projects from feasibility and planning to delivering finished projects on any scale across all sectors. We can maintain the integrity of the design, ensure complete compliance with current regulations and sustainability requirements, and ensure that projects are conceived and produced on time and to budget.

Our Sustainability Pledge
We use our professional knowledge of sustainable technologies and construction methods to advise our clients on the most ecologically responsible options for their projects. We employ a fabric-first approach, ensuring that the structures we design are well-insulated, airtight, well-ventilated and maximise passive solar heating. Many of our projects use renewable energy technology and we can help determine if they are right for individual projects. We'll conduct a sustainability assessment to help actively improve the quality of the building, while minimising its environmental impact.


